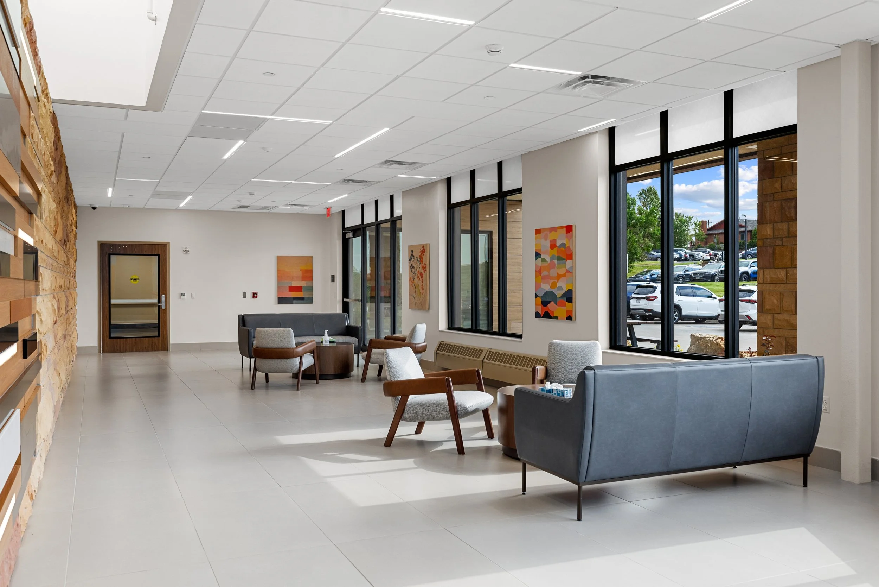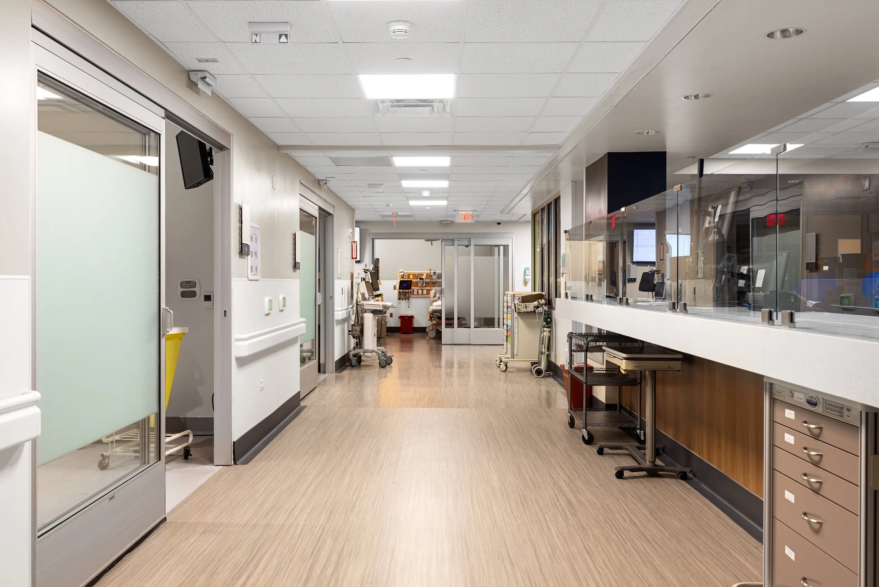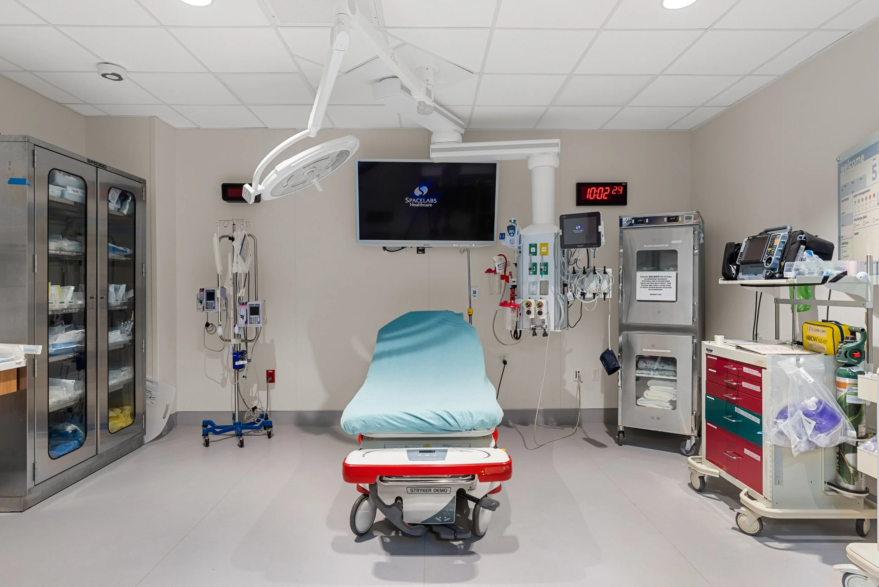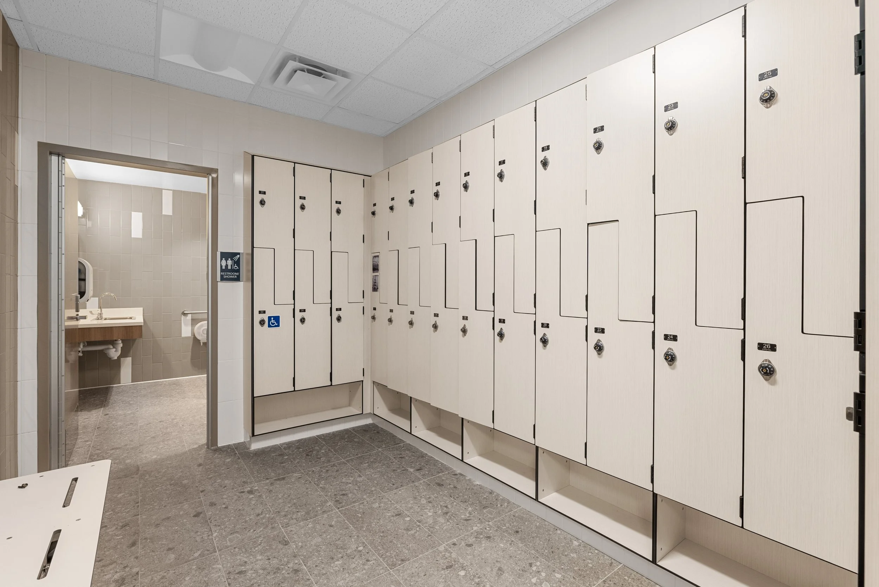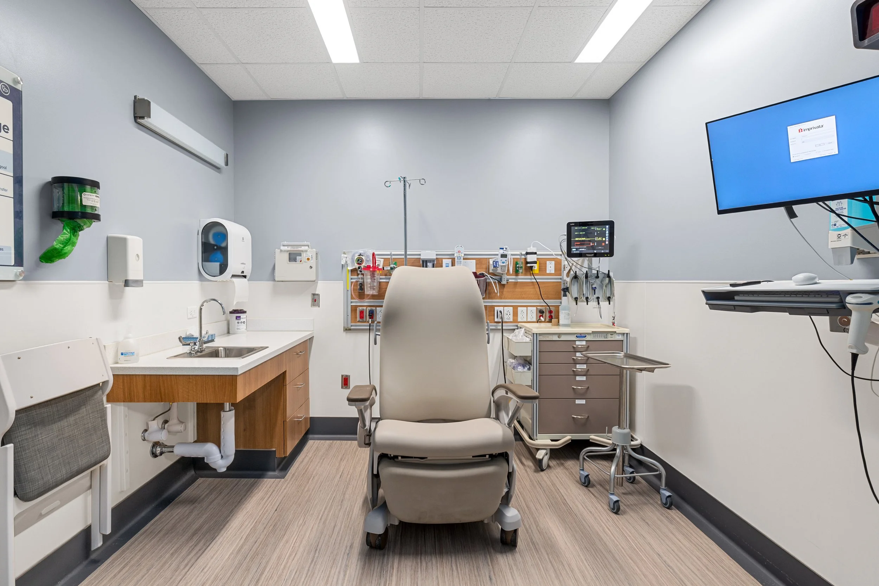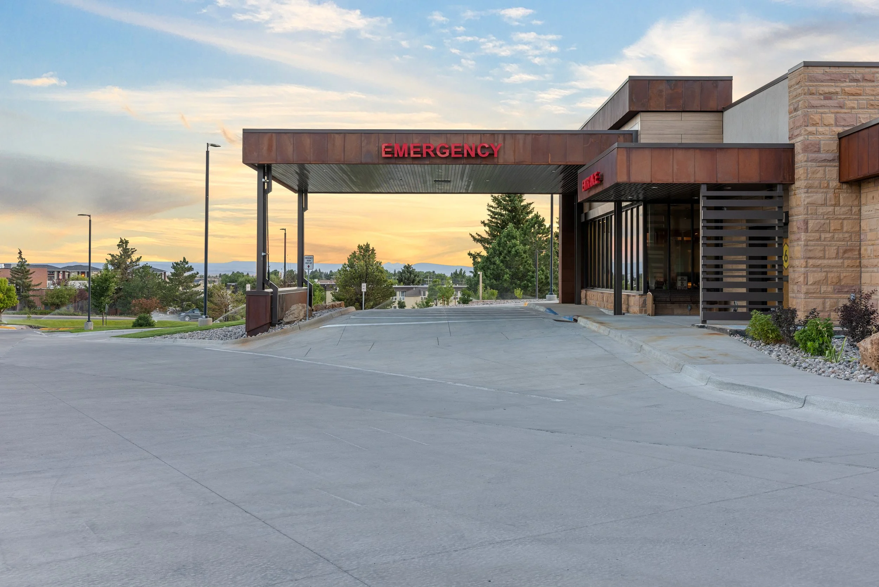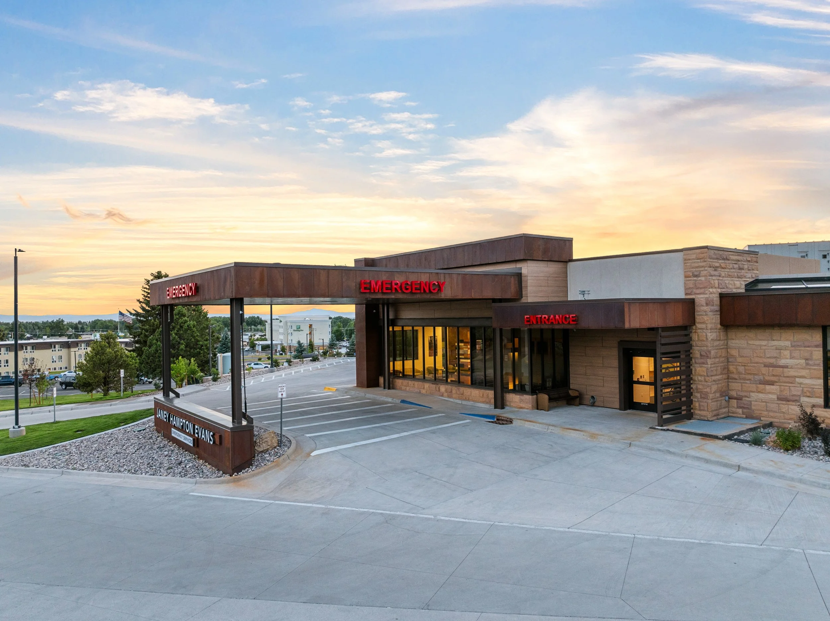
Arete Design Group teamed with Slate Architecture to design and construct a multi-phase renovation of the existing emergency department including trauma rooms, exam rooms, nurse station, and support spaces. The project also included a 1,500-square-foot addition of a new entry and canopy. This work had to be planned around a fully functioning emergency room - phasing and planning was key.
The design included improved circulation and airflow, and an expanded emergency services facility to increase clinical and non-clinical and waiting areas.



