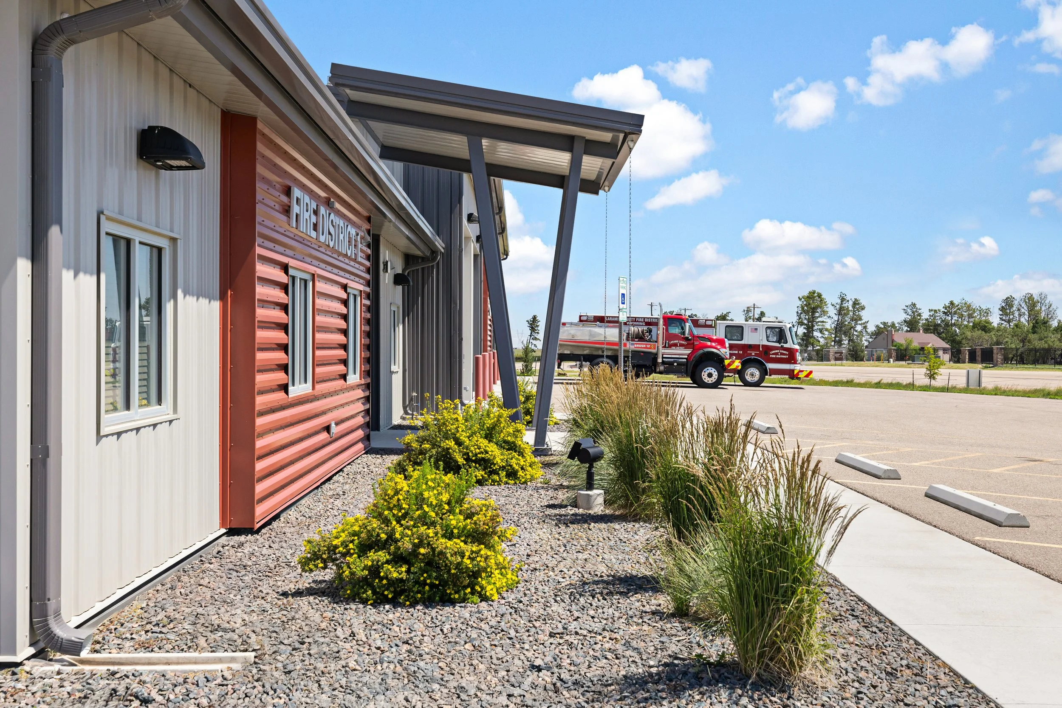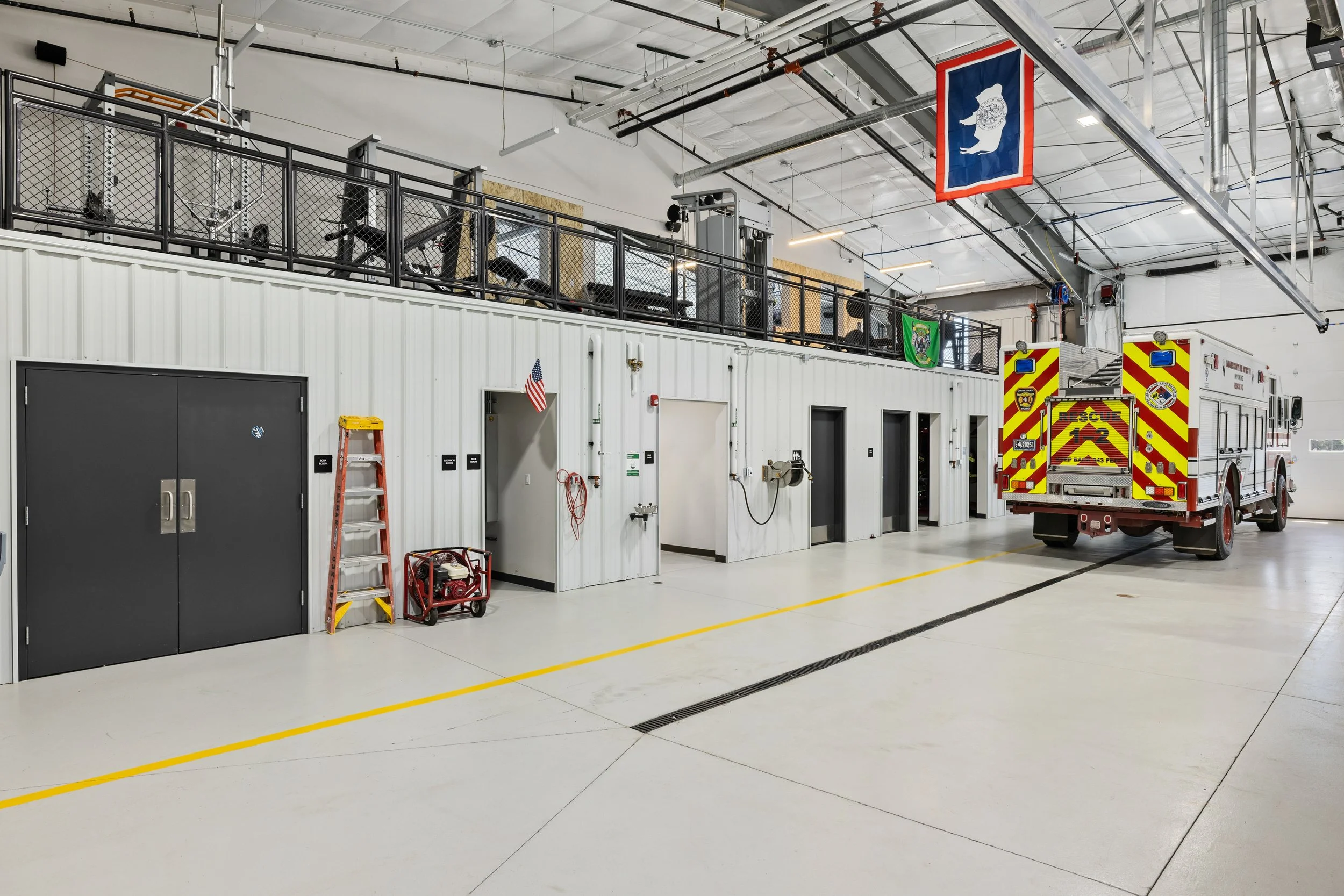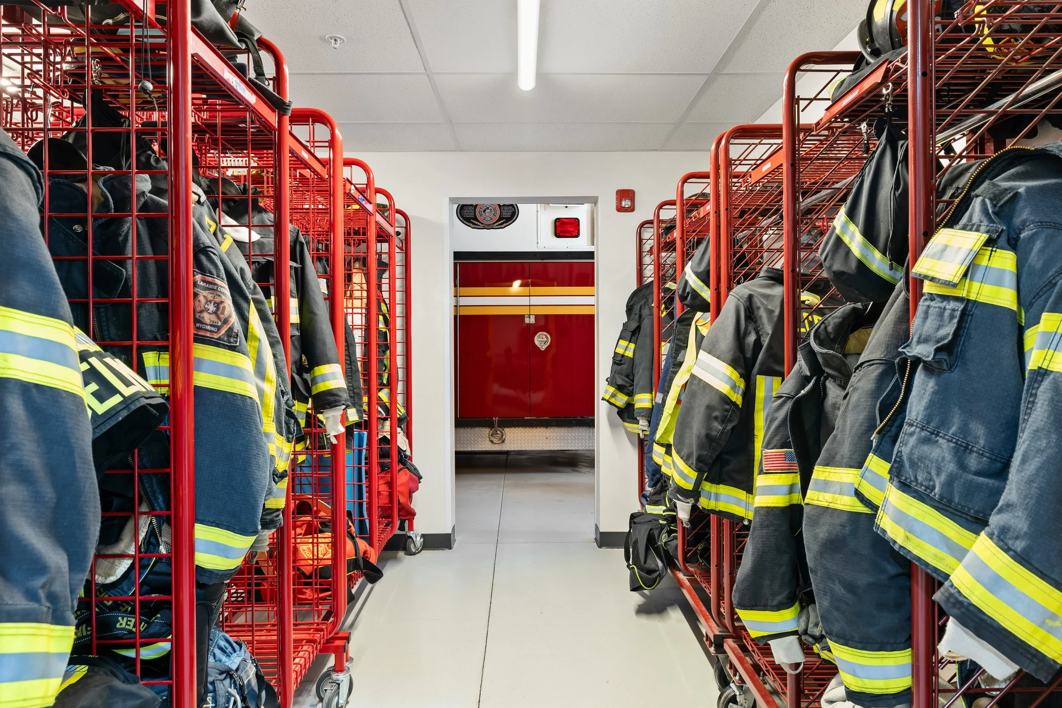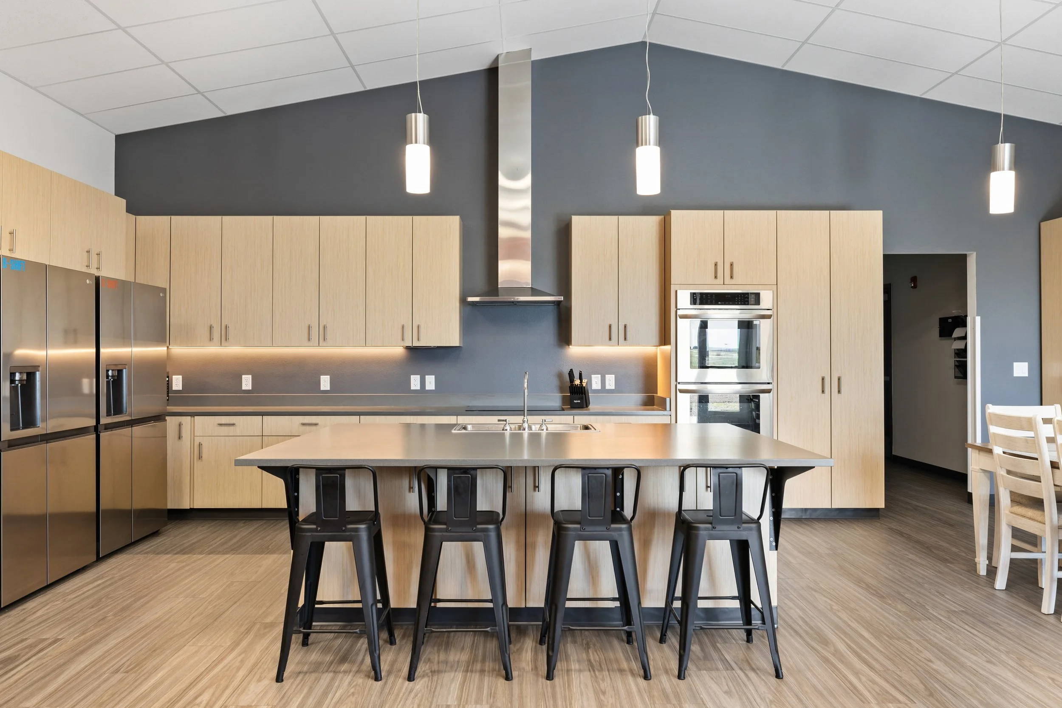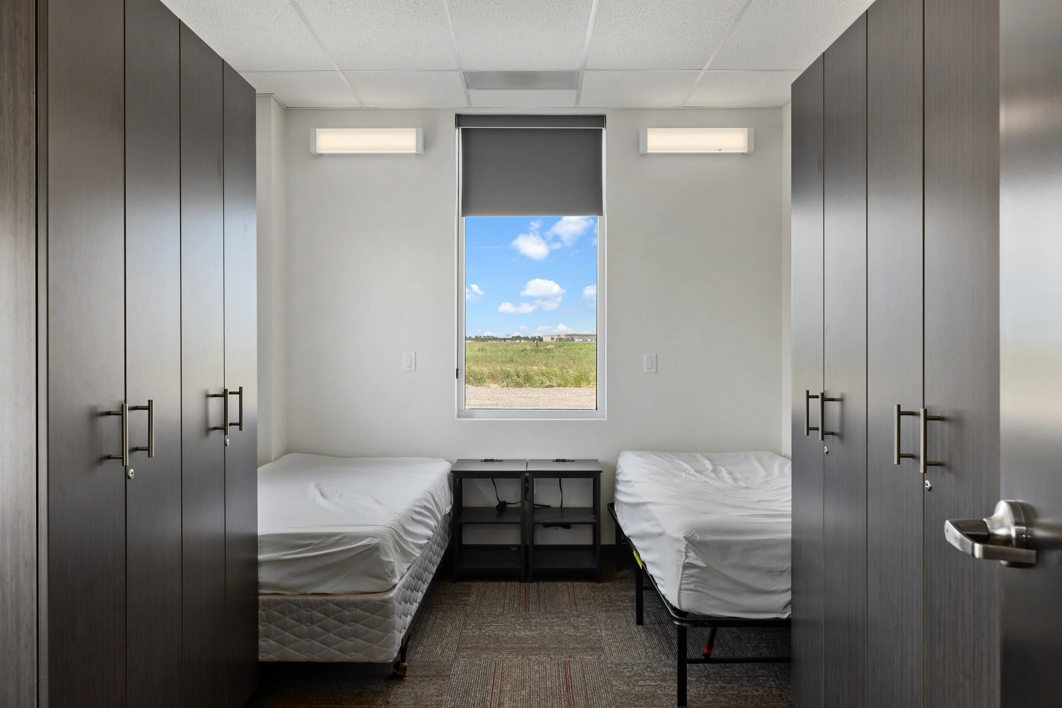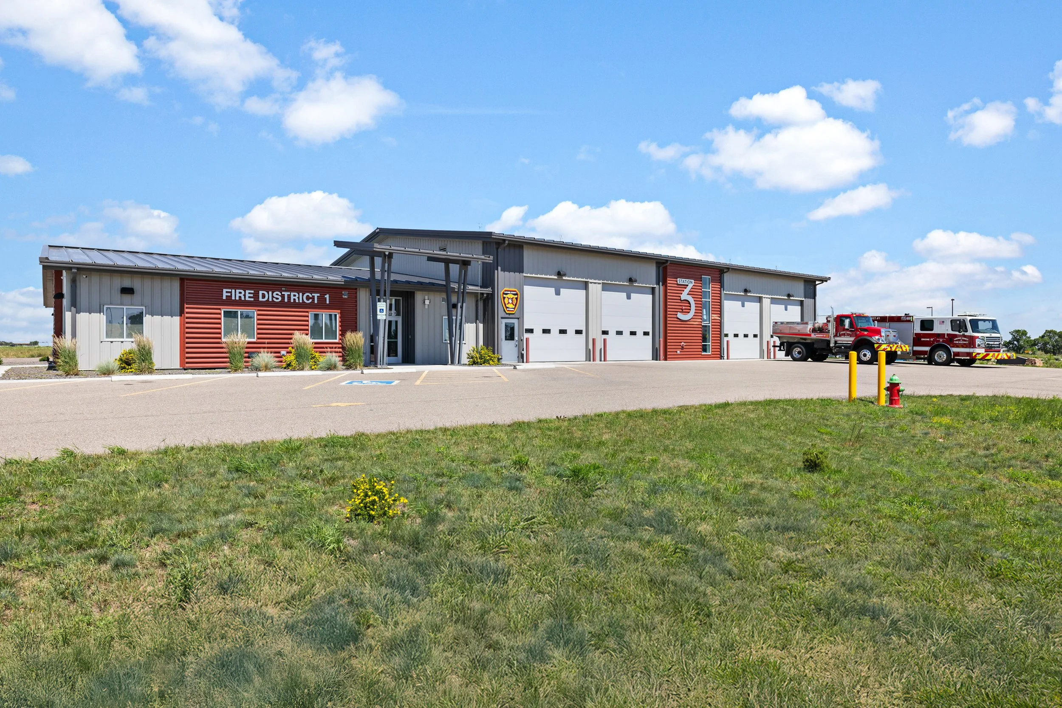
This project is located at the Archer Complex east of Cheyenne, in Laramie County, Wyoming. The building is 10,900 square feet containing 80' engine with 20' storage area/mezzanine within the bays, training space, day room, dining room, facility entry area, public restrooms, small conference room, operations room, and living quarters with sleeping rooms, bath / shower rooms, day room, kitchen and dining room.
The project was a design/build requiring close collaboration with the owner, contractor, architect, and various engineering consultants throughout design and construction. Various facade depths, profiles, colors, and a cantilevered entry canopy were used to create visual interest and variety to a traditional prefabricated metal building design.
